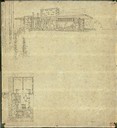
| Date: | |
|---|---|
| Description: | Pen and colored pencil drawing of a small cottage, possibly to be built at Taliesin. Included on the drawing is a floor plan of the cottage and a perspect... |
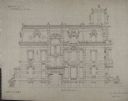
| Date: | 1875 |
|---|---|
| Description: | Architectural drawing of the north elevation of the Chicago residence of Cyrus Hall McCormick and his family. The drawing was produced by the architectural... |
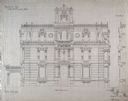
| Date: | 1875 |
|---|---|
| Description: | Architectural drawing of the north elevation of the Chicago residence of Cyrus Hall McCormick and his family. The drawing was produced by the architectural... |
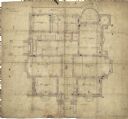
| Date: | 1875 |
|---|---|
| Description: | First floor plan of the Chicago residence of Cyrus Hall McCormick and his family. The drawing was produced by the architectural firm of Cudell and Blumenth... |

| Date: | 07 13 1910 |
|---|---|
| Description: | First floor plan of the Chicago residence of Nettie Fowler McCormick, widow of Cyrus Hall McCormick. The plan presents alterations and additions to the ori... |
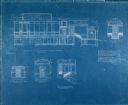
| Date: | 07 13 1910 |
|---|---|
| Description: | Blueprint of the west elevation of the Chicago residence of Nettie Fowler McCormick, widow of Cyrus Hall McCormick. The plan presents alterations and addit... |

| Date: | 1905 |
|---|---|
| Description: | A drawing by State Architect, Arthur Peabody, depicting the proposed State Street facade of the University Club building. |

| Date: | |
|---|---|
| Description: | Copy of an artist's rendering of an exterior view of the Berlin Public Library. Above the main entrance is carved: "Carnegie Public Library." The corner st... |

| Date: | 1940 |
|---|---|
| Description: | Matted architectural drawing for a proposed Methodist church for a congregation in Spring Green, Wisconsin, drawn by Marcus Weston with input from architec... |

| Date: | 09 2010 |
|---|---|
| Description: | Proposed Methodist church for a congregation in Spring Green, Wisconsin, drawn by Marcus Weston with input from architect Frank Lloyd Wright. The drawings ... |

| Date: | 1941 |
|---|---|
| Description: | Plan, elevation, and details drawing for a divider wall/low screen just inside the entrance to the living room at Taliesin West, the winter home of archite... |

| Date: | |
|---|---|
| Description: | Blueprint of the formal garden for Stanley McCormick's Riven Rock estate at El Montecito, Santa Barbara, California. The blueprint was created by Shepley, ... |

| Date: | 1900 |
|---|---|
| Description: | Blueprint of the stone seat, outside elevation of Gate "Y," rear of fountain at end of basin, and elevation of Gate "Z" for Stanley McCormick's Riven Rock ... |

| Date: | 1900 |
|---|---|
| Description: | Blueprint showing the elevation of Gate "X" for Stanley McCormick's Riven Rock estate at El Montecito, Santa Barbara, California. The blueprint shows a vie... |

| Date: | 1897 |
|---|---|
| Description: | Topographical map of Stanley McCormick's Riven Rock estate in El Montecito, Santa Barbara County, California. The map is identified as a map of a survey co... |

| Date: | |
|---|---|
| Description: | A blueprint showing the second floor balcony outside of the linen room of Stanley McCormick's Riven Rock estate in El Montecito, Santa Barbara County, Cali... |
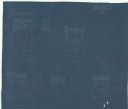
| Date: | 1900 |
|---|---|
| Description: | Blueprint showing the mantles at Stanley McCormick's Riven Rock estate in El Montecito, Santa Barbara County, California. The architectural firm is identif... |

| Date: | 1899 |
|---|---|
| Description: | Map of the Santa Barbara Channel California area showing property boundaries and some geographical features. The Riven Rock Estate has been outlined in yel... |

| Date: | |
|---|---|
| Description: | Blueprint of the formal garden for Stanley McCormick's Riven Rock estate at El Montecito, Santa Barbara County, California. The blueprint shows different v... |

| Date: | |
|---|---|
| Description: | A drawing of the south elevation of the east portion of a terrace at the Riven Rock McCormick Family Estate in El Montecito, Santa Barbara County, Californ... |
If you didn't find the material you searched for, our Library Reference Staff can help.
Call our reference desk at 608-264-6535 or email us at: