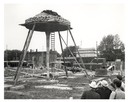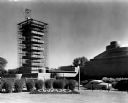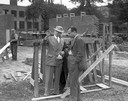
| Date: | 1937 |
|---|---|
| Description: | Frank Lloyd Wright, monitoring the construction and testing of load-bearing pylons for the Johnson Wax Building. |

| Date: | 1870 |
|---|---|
| Description: | The John W. Coleman residence at 617 Lake Avenue formerly known as Chatham Street. It was built in 1850 and was one of the early brick houses in Racine. |

| Date: | 1949 |
|---|---|
| Description: | View of the Johnson Wax Research and Development Tower under construction. |

| Date: | 1936 |
|---|---|
| Description: | Frank Lloyd Wright conferring with another man on the site of one of his great designs, the Johnson Wax Building. |

| Date: | 1874 |
|---|---|
| Description: | Bird's-eye map of Racine, with an inset of Racine College. |

| Date: | 03 30 1933 |
|---|---|
| Description: | Horlick's Malted Milk Corporation depot with receiving trucks. |

| Date: | |
|---|---|
| Description: | Caption on rear: "Modern production line methods such as this are praised by packaging experts for their efficiency and cleanliness." |

| Date: | |
|---|---|
| Description: | The locomotive "D.K. Bush," which was built in the Racine shops of the Western Union Railroad in 1879, the same year in which the line came into the posses... |

| Date: | 1891 |
|---|---|
| Description: | View across road construction towards a horse-drawn trolley on railroad tracks on Racine Street. Men and children are standing near piles of road building ... |

| Date: | 1935 |
|---|---|
| Description: | Interior of the main lobby of the Johnson Wax Building during construction. The building was designed by Frank Lloyd Wright. |

| Date: | 1935 |
|---|---|
| Description: | Interior of the two-story work space in the Johnson Wax Building during construction showing the tapered columns. The building was designed by Frank Lloyd ... |

| Date: | 1935 |
|---|---|
| Description: | Interior of the two-story work space in the Johnson Wax Building during construction looking up to the ceiling. The building was designed by Frank Lloyd Wr... |

| Date: | 1935 |
|---|---|
| Description: | Tapered columns in the Johnson Wax Building during construction. Workmen are working on scaffolding built around one of the columns. The building was desig... |

| Date: | 1935 |
|---|---|
| Description: | An interior view of the construction of the Johnson Wax Building. |

| Date: | 1935 |
|---|---|
| Description: | Exterior of the Johnson Wax Building during construction. The curved wall near the entrance is on the right. A construction shack is at the left. A sign po... |

| Date: | 1935 |
|---|---|
| Description: | Construction workers at the Johnson Wax Building. |

| Date: | 1935 |
|---|---|
| Description: | Rear elevation of the Johnson Wax Administration Building during construction. Construction sheds and a crane are visible on the building site. The buildin... |

| Date: | 1935 |
|---|---|
| Description: | Roof of the Johnson Wax Administration Building during construction. The skylight domes have been installed. The building was designed by Frank Lloyd Wrigh... |
If you didn't find the material you searched for, our Library Reference Staff can help.
Call our reference desk at 608-264-6535 or email us at: