
| Date: | 1949 |
|---|---|
| Description: | Elevated view of the rear of the New Opera House at 411 N. 8th Street following remodeling, with its ornately decorated walls, tiered boxes and projecting ... |

| Date: | 1906 |
|---|---|
| Description: | Albert Worel, Frank Zeman and Jacob Stangel are standing in front of the brick and wood-frame buildings of their York St. hardware store. The company's del... |

| Date: | 1901 |
|---|---|
| Description: | View of the east facade of the three-story brick hospital with its Richardsonian Romanesque arched stone entrance and Roman Catholic cross-topped turrets. ... |

| Date: | 1910 |
|---|---|
| Description: | Quarter-length studio portrait of Arthur J. Packard, an early Manitowoc photographer known for views of the area, its people, harbor and marine vessels fro... |

| Date: | 1901 |
|---|---|
| Description: | View inside the main entrance looking through the first floor corridor into a furnished room. A stained glass window with a floral motif is above the vesti... |

| Date: | 07 1936 |
|---|---|
| Description: | View down street towards two buildings in the background that are part of the Aluminum Goods Manufacturing Company, makers of Mirro cookware. The buildings... |

| Date: | 1901 |
|---|---|
| Description: | Elements of Victorian design and decoration are seen in the main floor parlor. Ribbon and floral wreathing draws attention to the upper walls and high ceil... |
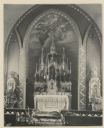
| Date: | 1901 |
|---|---|
| Description: | Gothic arches frame the intricately designed and decorated altar of the Sacred Heart chapel. Across the front of the high altar, from left to right, are st... |

| Date: | 1901 |
|---|---|
| Description: | View of a small private room with a cast-iron and brass bed. A single window with sheer dotted Swiss tied-back curtains brightens the room. On the hardwoo... |
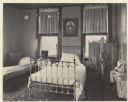
| Date: | 1901 |
|---|---|
| Description: | View of a large, private hospital room with a linen covered cast-iron and brass bed. Two windows with lace tier curtains allow light to enter the room, and... |

| Date: | 1901 |
|---|---|
| Description: | View of the brightly lit, tiled floor operating room. Cast-iron furniture includes an operating table, with a slanted central opening for drainage of fluid... |

| Date: | 1901 |
|---|---|
| Description: | View of one of the Water Cure Department's rooms furnished with a large porcelain bath tub, marble table and sitz or hip bath. An apparatus for water regul... |

| Date: | 1901 |
|---|---|
| Description: | View of the men's first floor ward. Two bearded men are sitting on rocking chairs, dressed in street clothes and holding canes. A man is lying in a bed on... |
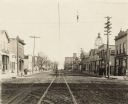
| Date: | 1906 |
|---|---|
| Description: | View of Washington Street from the intersection of South 10th Street looking east towards Lake Michigan. Streetcar tracks are running down the center of th... |

| Date: | 1926 |
|---|---|
| Description: | Group portrait of twenty-one women and twenty-four children, posing on and in front of the wooden steps of a building. The caption identifies the group as ... |

| Date: | 1914 |
|---|---|
| Description: | View of the construction site of the Glander Building on the northeast corner of S. 9th and Washington Streets. A masonry crew is constructing the foundati... |
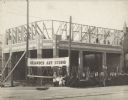
| Date: | 1914 |
|---|---|
| Description: | View across street towards a group of children standing in front of the Glander Building under construction on the northeast corner of S. 9th and Washingto... |
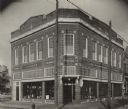
| Date: | 1914 |
|---|---|
| Description: | View of the recently opened Glander Art Studio at 822 Washington Street. The Glander Building was constructed in 1914 by John A. Glander, a local photogra... |
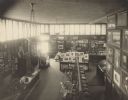
| Date: | 1914 |
|---|---|
| Description: | Elevated view of the 1st floor salesroom of the new Glander Art Studio at 822 Washington Street. Framed pictures are covering the walls. Tables and glass f... |
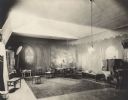
| Date: | 1914 |
|---|---|
| Description: | A skylight is filling natural light into the east end of the large, new photography studio. Furniture and props are ready for use, including chairs from sm... |
If you didn't find the material you searched for, our Library Reference Staff can help.
Call our reference desk at 608-264-6535 or email us at: