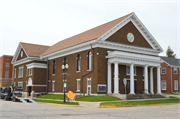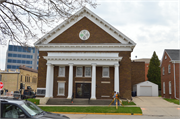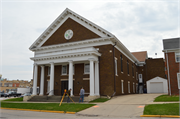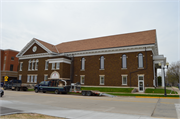Property Record
359 BROAD ST
Architecture and History Inventory
| Historic Name: | First Congregational Church and Parsonage |
|---|---|
| Other Name: | Evangel Community Church |
| Contributing: | Yes |
| Reference Number: | 60342 |
| Location (Address): | 359 BROAD ST |
|---|---|
| County: | Winnebago |
| City: | Menasha |
| Township/Village: | |
| Unincorporated Community: | |
| Town: | |
| Range: | |
| Direction: | |
| Section: | |
| Quarter Section: | |
| Quarter/Quarter Section: |
| Year Built: | 1868 |
|---|---|
| Additions: | 1927 1953 |
| Survey Date: | 20092016 |
| Historic Use: | house of worship |
| Architectural Style: | Colonial Revival/Georgian Revival |
| Structural System: | |
| Wall Material: | Brick |
| Architect: | Jensen and Auler-1927 |
| Other Buildings On Site: | |
| Demolished?: | No |
| Demolished Date: |
| National/State Register Listing Name: | Not listed |
|---|---|
| National Register Listing Date: | |
| State Register Listing Date: |
| Additional Information: | A 'site file' exists for this property. It contains additional information such as correspondence, newspaper clippings, or historical information. It is a public record and may be viewed in person at the Wisconsin Historical Society, State Historic Preservation Office. Portico, pedimented gables, dentiled cornice stained glass windows. The First Congregational Church housed the oldest congregation in the city of Menasha. (A) Its history began with the arrival of Rev. O. P. Clinton who performed the city's first religious services in Knight's hotel bar room (near the corner of Mill and Water). Services continued at various locations until 1849 when the congregation officially formed in a schoolhouse on Milwaukee Street. In 1857 Rev. H. A. Miner became minister to the congregation, and under his pastorate Elisha D. Smith joined the church. The first church building was constructed in 1859 on the northwest corner of Appleton and Second, believing the area would become the center of town. This development failing to take place, the church was sold to the German Catholics in 1866.( B) That same year a red brick structure was completed on the southwest corner of Broad and Milwaukee, which served the congregation until reconstructed and enlarged in 1926-27 at the cost of $50,000.(C) When completed the addition included Sunday school rooms, ladies' parlor and gymnasium, serving the congregation until the 1960's.(D) The First Congregational Church is historically significant for its association with the oldest congregation in Menasha. Situated at the historic center of Menasha, the First Congregational Church is a two-story Colonial Revival church building. Its building configuration is an "L" plan and the roof form is multigabled. The roofing materials are asphalt, the walls are chocolate-colored brick, and the foundations are rock-faced ashlar limestone material and concrete. The fenestration is parallel between floors and differentiated by the tall, stilted-arched windows of the second floor sanctuary. Decorative features include denticulated gable pediments and cornice, and a Doric portico over the principal entry. Extensively remodeled, the First Congregational Church is architecturally significant as a free interpretation of the Colonial Revival period of construction. Comparable to other examples in the city, the mass of the building and its domination of the site reiterate its historical association with one of the most prominent congregations in Menasha. 2009--No apparent changes to the church since last surveyed in 1984. The following material is from the 2009 Intensive Survey of Menasha: Located immediately adjacent to each other, the former First Congregational Church & Parsonage are both examples of the Colonial Revival style of architecture. The 1953 parsonage is located at 357 Broad Street--see AHI#60340. The Colonial Revival-style church structure consists of the main front-gabled wing, along with a side-gabled wing extending from the rear, as well as a two-story, flat-roofed entry. A two-story portico comprised of four, fluted Doric columns that support an entablature is further surmounted by a dentiled cornice that fronts the building and shelters the primary entrance. Rectangular sash windows are symmetrically arranged around the entryway and, topping the structure is a full pediment lined with oversized dentils under the eave. A round window with quatrefoil tracery is located in the center of the pediment. Additional rectangular windows line the lower level of the church's side walls, while the upper windows are round-arched examples. Both the side entrance and rear wing carry mostly rectangular sash windows. After meeting at various locations for about two years (the first location of which was in Knight's Hotel bar room), the First Congregational Church was formally organized in February 1851; however, an actual house of worship was not constructed until 1858. The congregation's first location was at the site of the existing St. Mary's Catholic Church (at 2nd & Appleton streets). Unhappy with the lack of the city's expansion in a northerly direction, the congregation chose to sell their church building to the German Catholic congregation of St. Mary's and build anew closer to "downtown." Their new red church on Broad and Milwaukee streets was dedicated in 1868. In 1926-27, an addition designed by Auler & Jensen of Oshkosh was made to the rear/south end of the church, the entire structure was veneered with red brick and Colonial Revival-style elements were applied. Dedication of the newly remodeled church, which now included Sunday School rooms, a ladies' parlor and a gymnasium, occurred on 19-20 June 1927. In 1953, a new rectory was built next door, west of the church. Seven years later, Congregational Christian churches merged with the Evangelical and Reformed Church and the resultant denomination was the United Church of Christ (U.C.C.). On 2 July 1967, the final service was held in the Broad Street church, as the new church, located on Nicolet Boulevard in Neenah, was ready for use the following week (the new congregation was named the Congregational United Church of Christ). Since that time, the Broad Street church and parsonage has been utilized by Evangel Community Church, which restored the building's stained-glass windows last year. Resurveyed April 2016: changes include the replacement of the front doors. The interior of the 1868 building mass contains a large sanctuary with a fellowship hall below. The rear addition contains a gymnasium at the upper level with Sunday school classrooms, library, reading room, and a small auditorium below. The sanctuary contains wooden and upholstered pews along a center aisle with a chancel on the south wall. The chancel is located on a raised dais under a round arch rising from engaged square piers. Stained glass round-arched windows on the east and west sanctuary walls depict various figures from the Bible. Decoration on the interior is minimal, with wall panels and spandrels framed out by thin wooden trim. Carved wooden brackets span the gabled roof and end halfway down the walls. The fellowship hall contains a tiled floor and dropped ceiling with round metal support posts throughout. The gymnasium contains steel crossbeams and wooden joists spanning the ceiling with hardwood flooring throughout. The building’s Sunday school rooms, library, reading room, and small auditorium have been recently updated with modern materials. 2016- "The First Congregational Church and Parsonage is a two-story Colonial Revival church complex, located at the southwest corner of the Broad Street and Milwaukee Street intersection. The church building and 1926 addition has a multi-gabled, asphalt roof and a rock-faced concrete block foundation. It is clad in brown brick with a cornice band of soldier bricks connecting the lintels of the second-story windows. The property also includes a Colonial Revival red brick parsonage, with a side-gabled roof and 2-story portico. The church building was developed in two stages. The first structure at this site was a front gabled, brick sanctuary with a square steeple on the north end, constructed in 1868. In 1926-27, the entire structure was re-clad in brown brick, and a two-story addition was constructed to the south. This resulted in an almost total remodel of the exterior of the original church to the Colonial Revival style. One interior feature is known to remain from the earlier church: the carved wooden brackets supporting the sanctuary roof. Dedicated in June of 1927, the addition to the south has two stories with a gabled roof, as well as a flat-roof portion at the southwest corner. The new addition contains Sunday school and community rooms as well as a gymnasium. Primary facades face north and east along Broad and Milwaukee Streets, with bricks laid in a running bond, while secondary facades face south and west, with bricks laid in a common bond. The second floor of the sanctuary and gym spaces generally contain round-arched stained glass or 1-over-1 double-hung windows, while windows on the first floor are 1-over-1 double hung with no arch. North (front) elevation The north elevation of the church features a two-story, flat-roofed portico sheltering the main entryway. Four fluted Doric columns support a metal entablature with a plain frieze and cornice with modillions. A full pediment tops the front facing gable, with modillions under the eaves of the both the raking and horizontal cornices. A round window with quatrefoil tracery is located in the peak of the pediment. Under the portico, a glass, double-door entryway has only recently replaced wooden doors with paneling below and single-plane glazing above. The entryway is centered beneath the portico, with a pair of rectangular 1-over-1 double hung windows directly above. Bays on either side of the entryway contain 1-over-1 double hung windows at the first and second stories, although the westernmost window on the first story has been filled in with brick. All windows under the portico feature stone sills and lintels. The church is situated on a slight rise, with concrete steps spanning the width of the portico. East elevation The east elevation of the church consists of the side-gabled portion of the sanctuary as well as the front- gabled addition to the south. The sanctuary portion features rectangular 1-over-1 windows on the first story and four round arched stained glass windows on the second story. The northernmost window on the first story has been replaced by a glass-door entryway with transom, recessed into the slight rise of the property's landscape and added to the structure within the last ten years. The eaves of the side gable contain a cornice similar to the front elevation, and the 1926 addition features a pediment identical to the one on the north elevation, with modillions on the horizontal and raking cornices and a round window with quatrefoil tracery in the pediment peak. Also on the 1926 addition is a secondary entryway connecting the sanctuary and recreational areas of the building on the interior. A datestone to the right of the entry identifies the beginning of the remodeling period in 1926, although work was not complete until June of 1927. The entryway is a two-story block with a flat roof and recessed double doors. Above the entryway is an arch with stone voussiors and keystone, with space for signage in the rise of the arch. A pair of 1- over-1 double hung windows is directly above the entryway as well as a cornice band with narrowly spaced dentils. On the first story of the gable-roofed addition, five 1-over-1 double hung windows with stone lintels and sills are present, with three windows grouped in a central bay and one flanking each side. The second story, which holds the gymnasium on the interior, contains windows arranged identically to the first story, with three double hung windows with round-arched transoms in the center, flanked on either side by rectangular 1-over-1 double hung windows. The rock-faced concrete foundation is visible on this portion of the east elevation. South elevation The south elevation consists of the side gable of the 1926 addition, with modillions underneath the eaves, and the three-story flat roofed portion at the southwestern corner. The five windows on the second (gymnasium) story are double-hung 1-over-1 windows with rounded arch transoms. Aligned directly beneath the second story windows are rectangular 1-over-1 windows on the first story. An additional1- over-1 window is located to the left of this course, with no matching window above. A brick chimney is present at the southeast corner, which opens into the reading room, originally the ladies' parlor, on the interior. On this secondary facade, the rock-faced ashlar foundation changes into a coursed rubble foundation, and the brick walls have been laid in a common bond. Modern utility fixtures are also present near the southwest corner. West elevation The west elevation is comprised of the rear of the 1926 addition and the sanctuary. The peak of the gable end of the gymnasium is just visible above the three story, flat-roofed block, and does not contain any of the classical entablatures of the primary elevations. The three-story addition was constructed in 1926 along with the rest of the addition, but is clad in common brick instead of the face brick of the primary facades. Furthermore, it features a flat roof and, where most of the church is separated into a standard-height 1st story and a vaulted 2nd story, the flat roof portion contains three levels. On the interior, this translates to a sunken projection room on the lowest level, men and women's restrooms adjacent to the gym on the second level, and general storage on the third level. The sanctuary portion of the west elevation contains three round-arched stained glass windows underneath the cornice, with rectangular 1-over-1 windows on either side. The first story also contains 1- over-1 windows, with an additional two windows near the juncture of the sanctuary and 1926 addition, one of which has been filled in with wood paneling. Also at the juncture of the sanctuary and 1926 addition is an exterior metal staircase leading to a glazed and paneled door on the second level. Interior The church interior consists of a sanctuary portion with a fellowship hall below. The 1926 addition to the south contains a gymnasium, Sunday school rooms, and more recreation space. The sanctuary is rectangular in plan with its nave oriented on a north-south axis, or perpendicular to Broad Street. The main entrance to the sanctuary is located on the north elevation beneath the portico, with a staircase to the right of the entryway in the vestibule leading to a second floor landing in front of the doors to the sanctuary. The sanctuary contains wooden and upholstered pews along a center aisle, directing focus towards the chancel on the south wall, which is located on a raised dais under a round arch rising from engaged square piers. Stained glass round-arched windows on the east and west sanctuary walls depict various figures from the Bible. Decoration on the interior is minimal, with wall panels and spandrels framed out by thin wooden trim. An embellished plaster cornice is present at the top of the east and west walls of the sanctuary as well as the front face of the chancel arch. Most notable in the sanctuary space are the carved wooden brackets spanning the gabled roof and ending halfway down the walls. These brackets, now braced across the center of the sanctuary space with metal rods, date to before 1900, and are one of the few elements of the old church that were not removed during the 1926-27 remodeling period. Carved wooden screens with bracketed sills are located on either side of the chancel arch. The chancel space is particularly spare in decoration, with a recessed arch containing a wooden cross in a round, lighted frame. Doors on either side of the chancel lead to the sacristy, on the right, and the 1926 entryway stairwell, on the left. At the rear of the sanctuary space is the main entrance, containing a pair of 9-light, paneled doors with a carved wooden pediment. Carving within the rise of the arch mirrors the quatrefoil tracery of the round window on the north fac;:ade. A sound booth is located to the right of the entry doors. A fellowship hall located beneath the sanctuary is accessible via the staircase in the north vestibule as well as from the 1926 addition entrance on the east fac;:ade. The room contains a tiled floor, drop-tile ceilings, and round support posts dispersed throughout the space. A kitchen on the south wall of the hall features what appear to be the original layout and cabinetry. Square serving windows open out into the fellowship hall area. A double-door exit next to the kitchen leads to the 1926 addition. This portion of the first level contains Sunday school rooms, a preschool and nursery, a library, reading room, and small auditorium. The reading room was formerly used as a ladies' parlor, and contains a brick fireplace on the south wall. The auditorium with upholstered stadium seats is located in the southwest corner of the 1926 addition. The upper level of the 1926 addition is the gymnasium. Steel crossbeams and wooden joists span the raised ceiling, with a hardwood floor beneath that is possibly original. A framed stage is set into the north wall of the gymnasium, and round arched windows are present on the south and east walls. Doors on the west wall of the gym lead to men and women's restrooms, still retaining many of their original features such as wall mounted sinks and hexagon tile flooring. A door in the center of the west wall opens on a staircase leading to third-story storage. Parsonage The parsonage interior was not available for viewing at the time of the site visit. Built by the First Congregational Church in 1953, the side-gabled parsonage is a modest 2-story Colonial Revival building. Its primary facade faces north, and is constructed of red brick laid in a running bond. There is a two-story portico with fluted metal columns sheltering the entryway. A gabled pediment above features a plain entablature and tympanum clad in white vinyl siding. The door is centered under the portico, and has a wood surround with a scrolled and broken pediment. Two 6-over-9-light windows flank each side of the central portico, with 6-over-6-light windows directly above. The gabled east elevation features eave returns and symmetrical window arrangement, with 6-over-9 windows on the first floor and 6-over-6 windows on the second floor. The south elevation contains a rear-entrance, slightly right of center and sheltered by balcony for the doorway directly above. A 4-over-4 window is located to the left of the door, with the remainder of the fenestration a mix of 6-over-9 windows and 6-over-6 windows. The western elevation contains a central chimney. The first story contains a 6-over-9 window north of the chimney with a 6-over-6 window to the south. The second story contains a single 6-over-6 window north of the chimney, with quarter fan vents on either side of the chimney located in the peak of the gable. Exterior detailing is minimal, limited to the portico and classical door surround. Non-contributing The non-contributing, single-bay garage is located between the church and parsonage, and is accessible from Broad Street. The single-story gable roof building is clad in vinyl siding and contains a single 4-light window on the west elevation, with an overhead garage door facing north. The exact date of construction is unknown, but aerial photos indicate the garage was constructed sometime after 1981." -"First Congregational Church and Parsonage", WisDOT#4992-00-55/58, Prepared by UWM-CRM, (2017). |
|---|---|
| Bibliographic References: | (A) Menasha Record; May 27, 1927, page 1. (B) Island City Times; September 25, 1866, page 1. (C) Menasha Record; June 18, 1925, page 1. (D) Anonymous. "Our Centennial Story." First Congregational Church, 1951. Menasha, Wisconsin. Page 16. "Told 'No Time' for Sabbath but Menashans Still Go to Church," unidentified newspaper clipping, 9 February 1951. "Dedication and Anniversary Services of the First Congregational Church, Menasha, Wisconsin," Booklet, June 19-20, 1927, n.p. "Last Service of Worship July 2 at Pioneer Church," Unidentified newspaper clipping, 25 June 1967. All aforementioned materials (Including Item "D" and thereafter are from the First Congregational Church file at the Menasha Historical Society Research Center. Auler & Jensen, "Alterations and Additions for First Congregational Church," March 1926, On file at the Wisconsin Architectural Archive, Milwaukee Public (Central) Library, 2nd floor, east wing, Milwaukee, WI. |
| Wisconsin Architecture and History Inventory, State Historic Preservation Office, Wisconsin Historical Society, Madison, Wisconsin |





