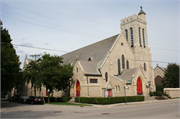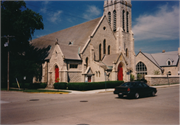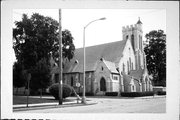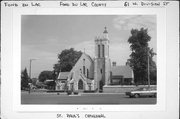| Additional Information: | A 'site file' exists for this property. It contains additional information such as correspondence, newspaper clippings, or historical information. It is a public record and may be viewed in person at the Wisconsin Historical Society, State Historic Preservation Office.
HAS GERMAN WOOD CARVINGS ON THE INTERIOR.
Previously surveyed in 1991.
2010-2011 Intensive Survey Report Info:
This religious property consists of five buildings: an 1887 Gothic Revival-style church (AHI#53612); the school/gymnasium/deanery known as St. Ambrose Hall (1867; addition circa 1887; AHI#16549); the parish house (1892; AHI#16542) and rear addition; the rectory (75 W. Division Street, Pre-1891; remodeled thereafter; AHI#53614); and Grafton Hall (39 Sophia Street, 1963; AHI#207081). A low stone fence connects the church to the parish house, while a cloistered walkway connects the rear of the church to St. Ambrose Hall. The most significant of the structure is the church, which follows the cathedral plan and includes a full transept. Sheathed with limestone, the church features a three-story tower at its southeast corner and parapet end walls along its north and south elevations as well as at each entrance. Stone buttressing is evident on all elevations. While the exterior is certainly impressive, the interior is perhaps of more significant note. The building includes sculpture by Robert Powrie; stained-glass windows by J.C. Spence & Sons of Montreal, Canada; German wood carvings; rood beam figures by woodcarver Robert Murray, as well as artwork by Anna Milo Upjohn and a sculpture by England's Mary Grant.
St. Paul's Episcopal Church was formally organized in 1848 and their first church was built three years later at the corner of Follett and present-day Macy Street (no longer extant). In 1865-66, the congregation moved to their new location at W. Division & Sophia streets and in 1867, a one-and-one-half-story bishop's home/deanery (St. Ambrose Hall) was constructed along Sophia Street. In 1884, the church was destroyed by fire. St Ambrose Hall was moved away from Sophia Street/further east on the parcel in order to accommodate the construction of their new and significantly larger place of worship. An additional story was then added to St. Ambrose Hall. The cornerstone of their new church was laid at the end of October 1885 and the first services were held in the new church in 1887. Despite the architecturally rich exterior, the interior was incomplete. Bishop Grafton, who became the second bishop as of 1889, further improved the property. In 1891, he purchased the former Westin house across the street to the west and remodeled it for use as the rectory. In April of the following year, the cornerstone was laid for the Parish House & St. Paul's Choir (now Gulick Hall, the structure east of the church); construction of this building was completed by builder Julius Ley. In 1896, the first portion of Grafton Hall (a School for Young Ladies, no longer extant) was completed and two years later, St. Ambrose was moved further east yet again and the existing cloistered walkway was built between it and the church. In 1962, the old Grafton Hall (which had been designed by Allan D. Conover) was torn down and the new, single-story Grafton Hall was dedicated in 1963.
The grouping of structures exemplify a very good and intact example of a church complex that was largely built between 1887 and 1898, with the final structure having been added in 1963. Indeed, the church alone is a listed City of Fond du Lac local landmark for both its exterior and interior architectural detailing.
2016- "On September 3, 1848, St. Paul's Church was formally organized by Rev. Joshua Sweet. The expanding congregation moved to its current location in 1866. In 1875, with the formation of the Diocese of Fond du Lac, St. Paul's parish church became Cathedral Church of St. Paul The Apostle and the seat of the first bishop. John Henry Hobart Brown of New York. The first building was destroyed by fire in 1884 and replaced with the present Gothic-Revival church constructed between 1885-1887. The church interior is decorated with many outstanding examples of ecclesiastical art, but the most significant is the front of the St. Augustine chapel altar - it is an exquisite piece of color-infused marble, an example of the Endolithic process. The windows in the chapel, done in 1966, show a different use of stained glass from all other windows."
-"City of Fond du Lac - Memorandum", January 20, 2016, from Dyann Benson (Community Development Director). |
|---|
| Bibliographic References: | (A) Fond du Lac City Directories.
(B) Sanborn-Perris Maps - Fond du Lac.
(C) Fond du Lac Tax Rolls.
(D) Carol Cartwright, City of Fond du Lac Intensive Survey Report, Fond du Lac: City of Fond du Lac, 1992.
KOHLER, P. 9. FOND DU LAC TALKING HOUSES AND HISTORIC PLACES BROCHURE, FOND DU LAC CONVENTION AND VISITORS BUREAU.
See 2010-2011 Intensive Survey Report for additional citations for material below. |
|---|




