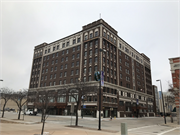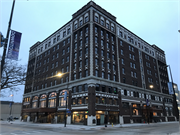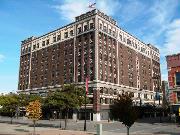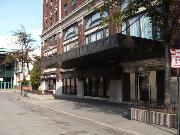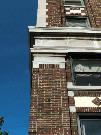Property Record
300-308 N ADAMS ST
Architecture and History Inventory
| Historic Name: | Hotel Northland |
|---|---|
| Other Name: | Port Plaza Towers |
| Contributing: | Yes |
| Reference Number: | 29441 |
| Location (Address): | 300-308 N ADAMS ST |
|---|---|
| County: | Brown |
| City: | Green Bay |
| Township/Village: | |
| Unincorporated Community: | |
| Town: | |
| Range: | |
| Direction: | |
| Section: | |
| Quarter Section: | |
| Quarter/Quarter Section: |
| Year Built: | 1924 |
|---|---|
| Additions: | 1946 |
| Survey Date: | 19862017 |
| Historic Use: | hotel/motel |
| Architectural Style: | English Revival Styles |
| Structural System: | |
| Wall Material: | Brick |
| Architect: | Herbert W. Tullgren of Martin Tullgren and Sons, Milwaukee (architects); T.J. Kelly (builder) |
| Other Buildings On Site: | |
| Demolished?: | No |
| Demolished Date: |
| National/State Register Listing Name: | Hotel Northland |
|---|---|
| National Register Listing Date: | 10/30/2013 |
| State Register Listing Date: | 8/23/2013 |
| National Register Multiple Property Name: | |
| National/State Register Listing Name: | Green Bay Downtown Historic District |
| National Register Listing Date: | 5/13/2019 |
| State Register Listing Date: | 2/16/2018 |
| National Register Multiple Property Name: |
| Additional Information: | A 'site file' exists for this property. It contains additional information such as correspondence, newspaper clippings, or historical information. It is a public record and may be viewed in person at the Wisconsin Historical Society, Division of Historic Preservation-Public History. Large Tudor Revival inspired design for urban hotel building. Three part classical design with base, middle, and attic. The three-story-tall base is topped by a very wide cut stone entablature used as a beltcourse. Supporting the entablature are massive brick pilasters resting on equally massive cut stone pedestals. The corners of the base have three distinct separate floors with the original first floor windows no longer extant. The spandrels between the windows on the second and third floors have small cut stone decorative squares at the top and between. The principal facade is on N. Adams Street, and although the first floor is altered, the original four large triple window groups separated by pilasters and each having a very large, basket-handle arched transom above with four lites, is still intact. There is also the original flat marquee over the entrance doors. The five-story-tall middle section is six bays wide with the center four bays each having two windows and the two corner bays having three, and being further distinguished by cut stone quoms rising up to the main building cornice where they are terminated by a crenellated brick parapet. The spandrels are also distinct in the corners, having a concrete central panel set off by smaller panels at the corners. The attic floor between the corners is stucco-faced, while the corners are brick. All building windows have been replaced with modern energy-efficient 1/1 lite windows. Banquets and dances heralded the Hotel Northland's grand opening in 1924. Nine stories tall, it boasted 260 rooms (before a 1947 addition gave it 105 more). This was Green Bay's finest hostelry, the pride of Walter Schroeder, a hotel magnate whose other luxurious holdings included the Astor Hotel, the Schroeder Hotel, and the Wisconsin Hotel, all in Milwaukee. The Northland's crenelated parapets, stone quoins, and patterned brickwork gave it a vaguely Neo-Tudor flavor that found favor with well-to-do Americans in the decade after World War I. Architects usually used the style for houses, less often for public or commercial buildings like this one. The Northland's now-unknown designer organized the building in three parts like those of a Roman column--a three-story base, five-story shaft, and attic capital. This tripartite elevation appeared on many tall buildings in the early twentieth century. 2017-NRHP District Nomination Completed in 1924, this hotel was added to the National Register of Historic Places on October 30, 2013, under Criterion A and Criterion C. The building is currently undergoing renovations and is anticipated to return to service as a hotel in 2017. This nine-story, Tudor Revival style building was designed by prominent Milwaukee architect Herbert W. Tullgren for hotelier Walter Schroeder. The building follows the grammar of form for high rise buildings attributed to Louis Sullivan. As such, the building is divided vertically into a three-story base, a five-story middle, and a one-story attic, not unlike a classical column with a base, shaft, and capital. The base has massive brick pilasters that support a wide cut stone entablature used as a beltcourse. The three-story height of the base is clearly delineated at the left and right sides of street-facing façades, but large arched windows in the central portion of the building reach two stories in height. The five-story middle of the building is clad primarily in red brick. The principal façade, facing N. Adams Street, is divided into six bays. The corner bays have three 1/1 windows at each floor, while the central four bays each have two 1/1 windows. The Pine Street façade is wider, with four 1/1 windows at each floor in the corner bays, and a central section with windows arranged in both pairs and individually. The one-story attic has 1/1 windows with round arches and surrounds on the surrounding wall surface. The walls of the central bays are faced in stucco, while the corner bays are primarily in brick (with stucco between the tops of the windows and the under-side of their accompanying arches). Crenelated parapets are above the corner bays, and stone quoins are used at the outside corners of the building and to separate the corner bays from the central bays in the middle and attic portions of the building. A 1946 addition to the rear, north-facing side of the building increased the size of the hotel from 260 rooms to 365. This addition lacks the Tudor Revival stylings of the original portion of the building, but it is not visible from N. Adams or Pine Streets. Once renovations are complete, the hotel will have 160 rooms. Like the building’s exterior, the lobby, banquet area, and other public spaces retain a high degree of historic integrity. |
|---|---|
| Bibliographic References: | Historic name, date of construction: Sanborn maps. Green Bay Press Gazette 3/20/1924; 7/16/1927; 3/5/1929; 2/22/1932; 12/31/1946; 9/28/1957; 2/2/1959; 2/4/1959; 1/19/1963; 5/2/1972; 1/7/1979; 3/21/1924. Nichols, J. "Port Plaza Inn". Blueprints. Green Bay: J. Nichols Associates Inc., 1979. Buildings of Wisconsin manuscript. |
| Wisconsin Architecture and History Inventory, State Historic Preservation Office, Wisconsin Historical Society, Madison, Wisconsin |

