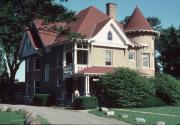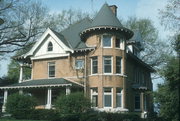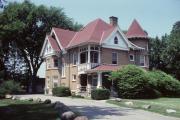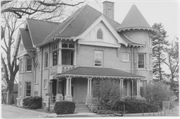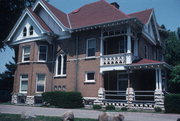Property Record
620 BABCOCK DR (FORMERLY 10 BABCOCK DR) U. W-MADISON CAMPUS
Architecture and History Inventory
| Historic Name: | Agricultural Dean's House (Dean William A. Henry House) |
|---|---|
| Other Name: | Experimental Farms Offices (UW#0072) |
| Contributing: | |
| Reference Number: | 16711 |
| Location (Address): | 620 BABCOCK DR (FORMERLY 10 BABCOCK DR) U. W-MADISON CAMPUS |
|---|---|
| County: | Dane |
| City: | Madison |
| Township/Village: | |
| Unincorporated Community: | |
| Town: | |
| Range: | |
| Direction: | |
| Section: | |
| Quarter Section: | |
| Quarter/Quarter Section: |
| Year Built: | 1896 |
|---|---|
| Additions: | |
| Survey Date: | 1973 |
| Historic Use: | house |
| Architectural Style: | Queen Anne |
| Structural System: | |
| Wall Material: | Brick |
| Architect: | CONOVER AND PORTER |
| Other Buildings On Site: | |
| Demolished?: | No |
| Demolished Date: |
| National/State Register Listing Name: | Agricultural Dean's House |
|---|---|
| National Register Listing Date: | 9/20/1984 |
| State Register Listing Date: | 1/1/1989 |
| National Register Multiple Property Name: |
| Additional Information: | A 'site file' exists for this property. It contains additional information such as correspondence, newspaper clippings, or historical information. It is a public record and may be viewed in person at the Wisconsin Historical Society, State Historic Preservation Office. This two story brick Queen Anne house with a tower was designed by Conover and Porter and built in 1896 for Dean Henry, the first dean of the College of Agriculture of the University of Wisconsin. The cost of the building was $10,000. [A]. Designed by a Madison firm, this cream-brick Queen Anne house with Gothic details uses a style popularized by English architects in the nineteenth century, which made little reference to the architecture of Queen Anne's reign, but instead mixed motifs from medieval times. The lively play of rooflines typifies the style, with gabled dormers along the red-shingled hipped roof and a three-story conical tower reinforcing the dwelling’s asymmetry. Gables on three elevations feature pointed lancet windows and decorative half-timbering, two more medieval design elements. The second-story balcony over the house’s front entrance displays a delicate tracery of ogee arches and a balustrade pierced by a trefoil pattern. Besides medieval elements, the Queen Anne style often incorporated classical elements, such as the columns supporting the porch roofs. The house, originally built for William Arnon Henry, symbolizes the important status that the College of Agriculture gained at the university. The first dean of the college, Henry worked closely with farmers to promote agricultural innovation, lobbied successfully for legislative aid, and built the department into an important presence in the state. When other universities tried to lure the popular dean away, the regents induced him to stay with a package of benefits that included this new house. Today the structure houses offices for the university’s Experimental Farms. The botanical garden surrounding the house, containing many of the trees Henry himself planted, is popular for summer weddings. |
|---|---|
| Bibliographic References: | [A]. BUILDING COST WAS FOUND IN "A TABULAR HISTORY OF THE BUILDINGS OF THE UNIVERSITY OF WISCONSIN" BY ALDEN AUST 1937. [B]. WISCONSIN STATE JOURNAL 2/20/1994, P. 2G. Feldman, Jim. “Buildings of the University of Wisconsin.” Madison, WI : UW Madison, Archives and Records Management Service, 2006. Originally published 1997. http://madcat.library.wisc.edu/cgi-bin/Pwebrecon.cgi?BBID=7134919. Accessed: February 2012. Buildings of Wisconsin manuscript. |
| Wisconsin Architecture and History Inventory, State Historic Preservation Office, Wisconsin Historical Society, Madison, Wisconsin |

